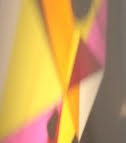nothing but what is therein contained...
this piece is titled "nothing but what is therein contained", which is a bit of text from stephen girard's will, in which he stipulated that the design of the building could only contain the things that he had specifically mentioned in his will... nothing extraneous would be allowed. the first design drawings that thomas walter made for this building were incredibly minimal and titled with this phrase.
for my own work, i took the phrase and translated it into numbers based on the alphabetical sequence of the letters, and then cut pieces of wood accordingly.
these pieces (running from a 1 foot length for an "a" to an 8 foot plus a 12 foot for a "t") were then painted in groups, a different color for each letter.
 i then laid out all of the letters as a kind of stockpile, and then laid out the entire phrase.
i then laid out all of the letters as a kind of stockpile, and then laid out the entire phrase.
i then began to build the structure, beginning with the first letter - "n" - and drilling and wiring the consecutive parts improvisationally, essentially using the letter sequence as a score towards determining what piece of wood would come next. it took two days to build, and it is roughly 16 feet tall. you can see the beautiful dome shaped skylights in some of the images, as well as the doorways from one space to the other. the last shot was taken looking down from one of the skylight windows.
some of the color patterns and painting was inspired by the sketchbook of amish deaf mute craftsman henry lapp, who lived outside of pennsylvania just around the time the building was finished, and the sound was composed using the sound of wine glasses being rubbed and struck with mallets in relation to benjamin franklin's glass armonica. the piece is essentially an architectural map or likeness of the text...
i will be out of town this coming week and airforms will most likely be silent for the next 7-10 days.
Labels: architecture, girard college, roden art, thomas ustick walter, words








8 Comments:
Interesante trabajo secuencial
sobre este fantastico espacio
arquitectonico.
Me gusta muchísimo la relación
que has establecido entre la
instalación y los conceptos
espaciales del lugar.
Enhorabuena.
Saludos.
lovely
I think this is one of your most beautiful yet.
It reminds me of childhood play.
it is great to see the work in progress in the space, plus the final in some of its glory (it would be even better to see it and hear the sounds as well. The space is amazing - both architecturally and the colours and patina of it - and your construction looks even more exciting because of that context. fabulous.
thanks all for the kind words...!
one more: wow. from david, too.
Unbelievably beautiful Steve!
Post a Comment
<< Home