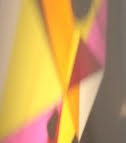when johnson built at muhlenberg...

one of the nice things about traveling to "work" in a building for a few days, rather than simply seeing it for a few minutes, is getting a feel for how it works, as opposed to simply how it looks.
i spent much of the past week in pennsylvania's muhlenberg college, working with students and engaging with faculty, all within philip johnson's 1976 dorothy and dexter baker center for the arts building. i don't usually like the term "quirky", but with johnson's work, particularly from the early 70's on, the term seems to fit - and the muhlenberg arts building has more than a few wonderful quirks built in.
the best part of the building, in terms of its use, is the central corridor that bisects the building, and which is topped with a continual skylight. while many of the interior spaces have no windows, the central core continually gives one a feeling of connection to the outside, with natural light, and views to the exterior landscape. it was brilliant during my week there, which was particularly weather-wonderful, moving from winter rain to the first few days of spring sunshine, although i'm not sure how pleasant it would feel during the hotter days of summer.
the other wonderful quirk of the central core is that it contains numerous evenly spaced "alcoves" on one side, allowing students to gather in places similar to those still watered inlets - great fishing spots - found along a rapidly flowing river. these spaces were not only populated by conversing students outside of class, but functioned also as smallish exterior crit spaces, where a teacher could meet with a student alone during class time - in an open space that felt nothing like a back room or an office.
like most institutional buildings, the offices were small and relatively unappealing, but in terms of the active life of students, it seemed to have a much more appealing atmosphere than many of the schools i've worked in.
the way in which johnson uses the roof pitch of a church, barn or schoolhouse as the uppermost spine of a modern structure is indicative of johnson's embrace of (ugh!) postmodernism, yet the whole thing really does come together, not as pastiche (as he was unfortunately capable of!), but as something struggling towards a modern structure reflecting the vernacular structures all along the periphery of the city. on one hand he seemed to be trying to reconcile the past and future stylistically, yet at the same time he pretty much ignored the traditional "hard" collegiate architecture of the earlier university structures that face the art building.
but johnson seems to have perfectly sited his transparent core - one entrance set of windows faces the existing buildings, while the other faces out towards a more natural landscape - giving every walk through the center of the space a feeling of transformation, as one continually moves throughout the day, back and forth, between visions of nature and culture...
Labels: architecture, muhlenberg, philip johnson










0 Comments:
Post a Comment
<< Home